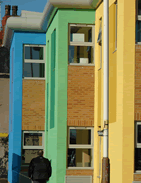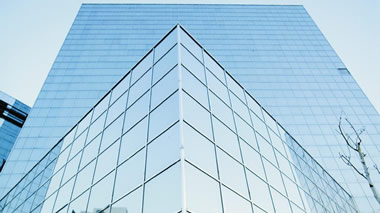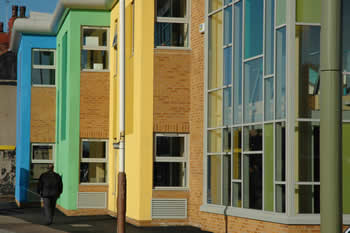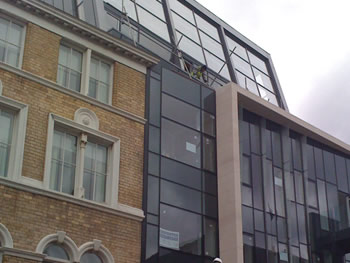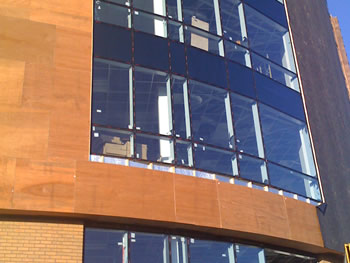
|
Aluminium Windows & Doors for Commercial & Domestic developments
|
|
----------------------------- |
Curtain Walling Curtain Walling is an ideal product for large Commercial facades. Also with more and more domestic clients looking for the clean lines and modern looks that curtain wall offers. WDS have now moved with the ever increasing demands and offers Curtain walling, not only to commercial projects but also domestic applications. Our Curtain Wall system is designed to create a dramatic but practical facade, with the option of sloped and facet-shaped glazing, allowing maximum light into small or large buildings. Curtain Walling Features
Description The curtain wall consists of vertical mullions and horizontal transoms joined together with stainless steel pin joints. In case of straight front wall elements, this offers the advantage of rapid construction of the front wall. There is a possibility to build up slightly facet-shaped curtain walls with screw joints for the transoms. The clamping strip is coupled to the mullions by means of an extruded
connecting bar, which also forms the thermal break for the curtain wall. This
clamping strip is formed with co-extrusion of hard plastic as a basis and soft The whole construction can be finished on the outside with several decorative beads. Besides traditional front walls with horizontally and vertically protruding
lines, this series can also be used to construct a semi-structural front wall,
whereby the outside of the front wall will only show vertically protruding Applications Straight and slightly facet-shaped vertical glass walls for small and large office buildings. Semi-structural front walls with vertically protruding cover caps. Finishing Electrostatic Powder coating: according to the guidelines of A.P.A.- Qualicoat in most of the current RAL-colours. The composed profiles (with thermal break) can be coated with different inner and outer colours ("Bi- Colour"). Anodisation insatinor bronze colours withEWAA/EURAS-Qualinodquality label. New: Possibility to colour in wood structure to imitate different wood structures (powder coated according to Qualicoat). Thermal break The profiles consist of 2 aluminium extrusions which are separated from
one another by polyamide strips PA 6.6.25 reinforced with glass fibre. A
gluing thread, rolled and pushed in together with the thermal break profile
ensures a strong adhesion after melting and flowing, when the profiles are Installation Examples St James
Hope Street, Liverpool
Grange Road, Birkenhead
T: 0151 343 0354 | F: 0151 334 8080 | E: info@windowdoorsolutions.com |
||
 |
|
Copyright © 2007 Window & Door Solutions |
Website Designed & Developed by NBH Media |
